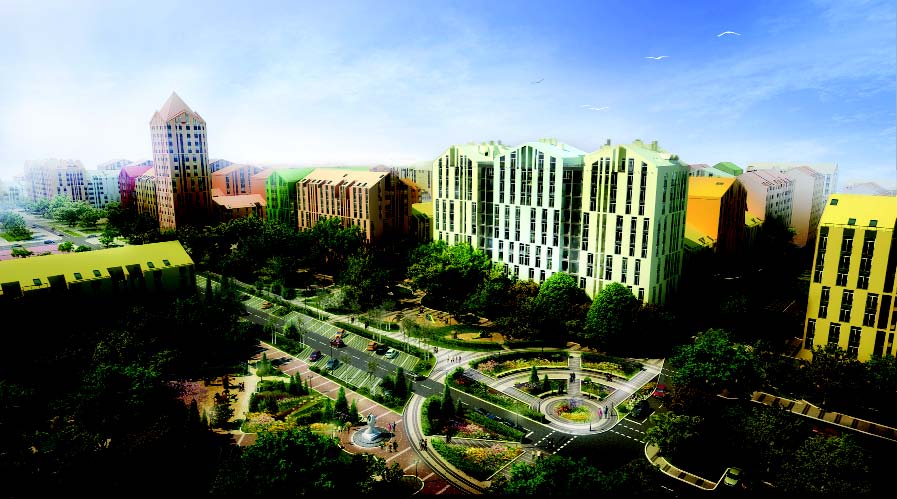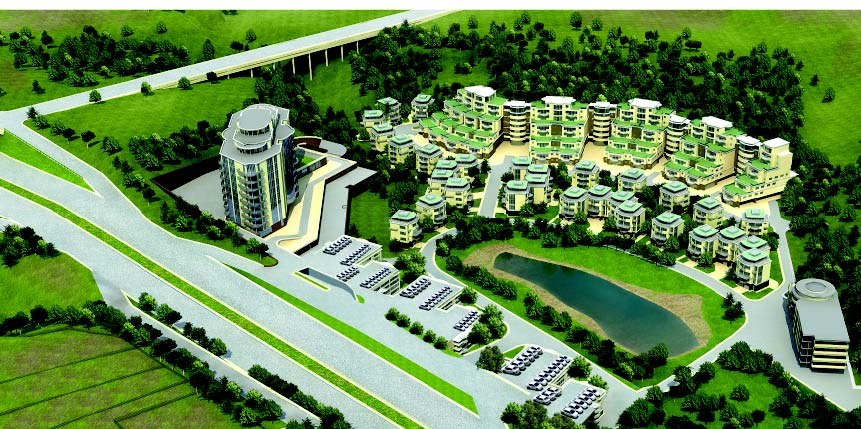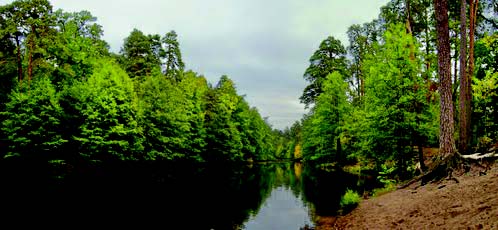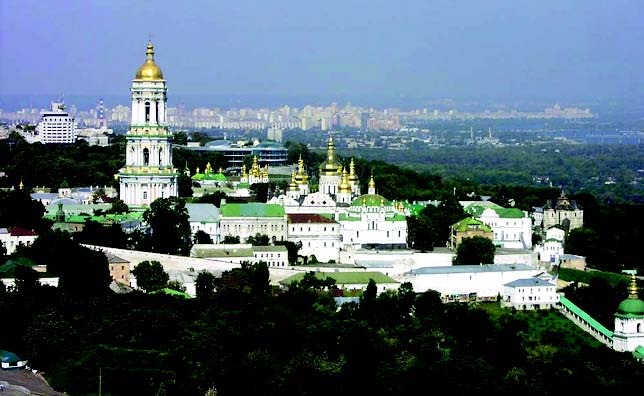4. Functional Zoning of the Territories
Functional zoning of the territories providesa comprehensive development of functional planning structure of Kyiv city territory by forming a unified system of residential areas and microdistricts (neighborhoods, quarters), the city-wide center, public business, industrial, recreational, and other functional planning units, parameters and characteristics which are established in accordance with state rules and regulations.
To form the functional and planning formations parts of the city territory, limited by water surface, terrain relief and other natural boundaries,
the red lines of highways, transport infrastructure and areas outside the administrative districts of Kyiv, are assigned.
Urban territories of special control are defined – territories that have an important urban value, situated in the area of the historical center,
social and business centers, as well as along the lines of municipal significance, where the construction (reconstruction) of capital construction
in further additional requirements for architectural and building design will be established.
Limits of construction and other uses of lands are set:
- in the areas of coastal protection belts of the Dnipro river and other water bodies;
- in health and safety, technical areas, in zones of sanitary protection;
- within the natural areas that are of special protection;
- in security zones of cultural heritage within the territories of historical and cultural complexes and objects.
The Master Plan of Kyiv highlighted the following areas including sustainable features of historic buildings, a high concentration of capital functions, presence of multi-use areas.
- Ж-1 – Residential area of country estate buildings with the placement of one dwelling house on every lot
It is designed to accommodate one-appartment houses up to 3 floors with land lots and blocked one-dwelling houses on adjacent land lots.
It is allowed to place maintenance facilities of the local area, garages for storing cars, buildings, engineering and technical buildings, such types
of construction and other use of land lots.Ж-2 – Residential area of cottage or blocked low-rise buildings
It is designed to accommodate blocked houses with access from each apartment to land lot with from superficiality up to 3 floors. It is allowed to place maintenance facilities of the local area, garages for storing cars, buildings, engineering and technical buildings, such types of construction and other use of land lots.
Ж-3 – Residential area of middle-level buildings
It is designed to accommodate multifamily housing, not exceeding 8 floors. It is allowed to place maintenance facilities of the local area, built-on office premises and public buildings, underground and above ground parkings and parkings for maintenance vehicles of the area, necessary public welfare and landscaping facilities.
Ж-4 – Residential area of complex reconstruction of old buildings
Types of buildings and other use of land lots corresponds to ones specified within the Ж-4, Ж-5.
Ж-5 – Residential area of multi-storied buildings
It is designed to accommodate separately located or blocked in contiguous land lots of multi-apartment buildings, 9-24 stories in high, housing and public facilities. It is allowed to place maintenance facilities of the local area, built-on office premises and public buildings, underground and above ground parking lots and parkings for maintenance vehicles of the area, necessary public welfare and landscaping facilities.
Ж-6 – Residential area of mixed buildings
It is allowed the combine middle-level buildings with multi-storied ones by types, acceptable for use in the respective residential areas.
ГЖ-1 – Social and residential area – the center of residential area
It is designed to accommodate buildings of organizations and institutions of governance and judicial institutions, maintenance facilities of regional importance with a radius of 1500 m service, separate service facilities and institutions of city-wide level, corresponding public welfare and landscaping facilities. It is allowed to place multi-apartment buildings with built-in facilities of office and public buildings, parking lots and parkings, small fuelling stations and car maintenance facilities.
ГЖ-3 – Residential and public area of city-wide center
It is designed to accommodate multi-apartment buildings, not exceeding 24 floors in heigh. It is allowed to place public service facilities of local and city-wide significance.
ГД-1 – Public and business area (city-wide center, centers of planning areas, new social and business centers).
Multi-family residential zone development

Residential area cottage development

It is designed to accommodate organizations and government agencies, regional and city bodies of representative, executive and judiciary
power, international activities with the special status, and other multifunctional facilities that provide social functions of city-wide significance. It is allowed to place specialized community centers of cultural and art, sports, medical, business, shopping and other purposes or separation them into individual areas with the planning conditions, individual houses with public premises.
ГН-2 – Public (educational) areas
They are designed and used for the location of secondary special and higher education institutions. The areas of higher and specialized secondary educational institutions are allocated to the purposes of concentration of educational and related to them functions: educational, informational, cultural, recreational, leisure, and exclusion of objects, unusual to that areas.
ГК-3 –Public cultural and sports areas
They are designed to the location of major capital cultural and art, sporting and entertainment complexes
.
ГС-4 – Public areas of social purposes are designed for the use of existing and building of new health centers, social facilities: large or territorially developed recreation facilities, hospitals, medical schools and medical institutions, as well as facilities which combine functions of
residence and treatment, treatment and education, special education.К-1 – Municipal and warehouse area
It is designed to place the industrial enterprises of food industry of V-class, trade and produce farms, logistics facilities and wholesale facilities, municipal enterprises for consumer services, municipal engineering, transport companies, cemeteries, fi re department, fuelling stations and service stations, personnel services facilities.
Б-1 – Industrial Zone
It is designed to accommodate the main and auxiliary buildings of industrial plants. Within the industrial zone the subzones are allocated ac
cording to the sanitary classification of enterprises.
Subzone of the enterprise of V-VI hazard class is designed for businesses that are small sources of pollution of the environment and require sanitary protection zones of up to 100 meters, organized sanitary-protection zone with width of 100 meters, intended for planting and placement
of objects according to the state sanitary standards. Territories of the zone are equipped with railway access roads with the necessary structure,
and unloading facilities.The use of the zone, location of enterprises and institutions shall be in accordance with the requirements of DBN 360-92**.
Historical and cultural protected territories with special treatment.
It is acceptable to use the territory according to the Regulation of respective reserve.
Р-7 (R-7) – Resort zone is designated for dislocation of holiday hotels, resort hotels, sites for servicing.
Т-1 – External transport zone
is intended to place objects of railway, river ports, airports, bus terminals for district and express motor-vehicles. Т-2 – Streets and roads zoneis a territory of red lines of the streets, designated for arrangement of driveways, pedestrian, planting areas of
the street, expedient utility network under the ground. It is acceptable to dislocate units for transport stops, small architectural forms for press, flowers, beverages, premises for traffic police checkpoints and public transport control centers
ІЗ (UZ) – Zones of main-line utilities
This zone is designated for arrangement and maintenance of pipe-lines, power lines, water-supply lines, telecommunication, building installation and service equipment.
СЗ – Special purpose zones.
It is intended to place military camps, penal institutions, burial places, public utility objects with special engineering constructions of high and
middle sanitary hazard, storage places for utility products, chemicals and other materials, highly explosive and inflammable and hazardous.
The territory falls into one of the aforesaid functional zones provided that the major part of its total area is occupied by places of main intended
purpose.Thereafter, maps of town-planning zoning of Kyiv are made pursuant to On urban planning regulation Law of Ukraine.
They also detalize and specify borders of separate territory zones, permitted types and parameters of land utilization, and delimitate the curtilages.
Maps of land plots frontiers are developed, building coefficients are defined, set of appropriate zonal town-planning requirements is specified,which will enable stipulating terms for town-panning and restrictions in full with complying to state construction regulations.
Fragments of objects of the landscape and recreation areas

Fragments of objects of historical and cultural reserve
